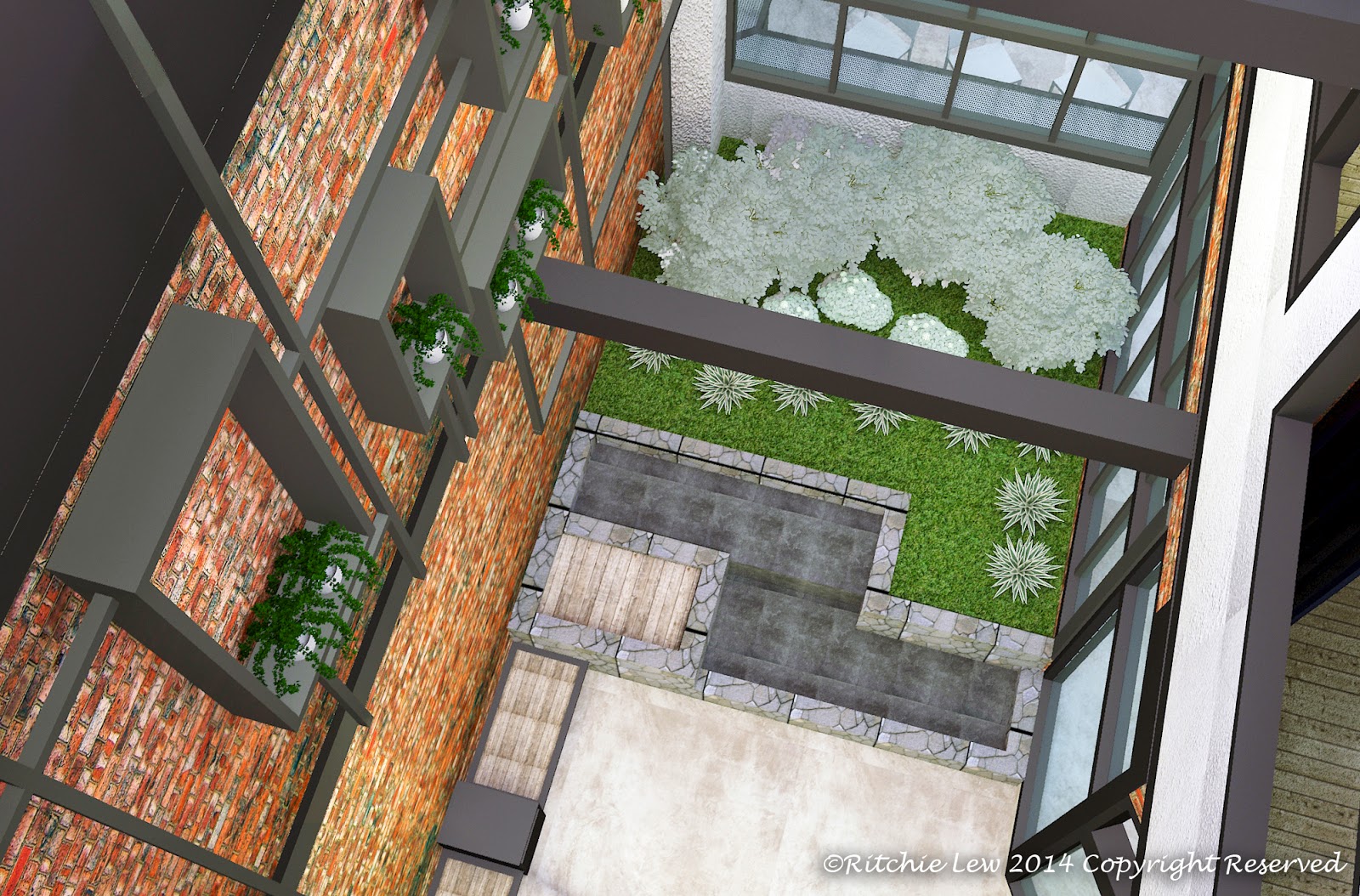After getting the information from them, the lecturer asked us to design a kiosk for NGO, which can help them to promote their programmes and activities, so that the organization can grow in the numbers of people that will volunteer to help the NGO.
Below is the design of the kiosk. It is a 2m X 2m size kiosk before it is opened up for full operation. However, the touch screen interactive panels still can be operate via the movement sensor which is installed. the entire kiosk are built for outdoor, it is water resistance. This kiosk can be extend until 4m x 4m size.
The presentation board of the kiosk design
Below shows the images of the perspectives and also the presentation board.
The lobby design with the interactive information panel
The training room, partially enclosed
The souvenirs and other retails shop
Design of the cafe bar
The sitting area of the cafe
1st floor - Library in the office
1st floor - The working station for the permanent/part-time and the new volunteer
1st floor- Office outdoor area - for smoking or relaxing
Outdoor - Design of the outdoor dorm/hostel
The outdoor walking pathway to the outdoor washroom and the dorm
The presentation board design
























































