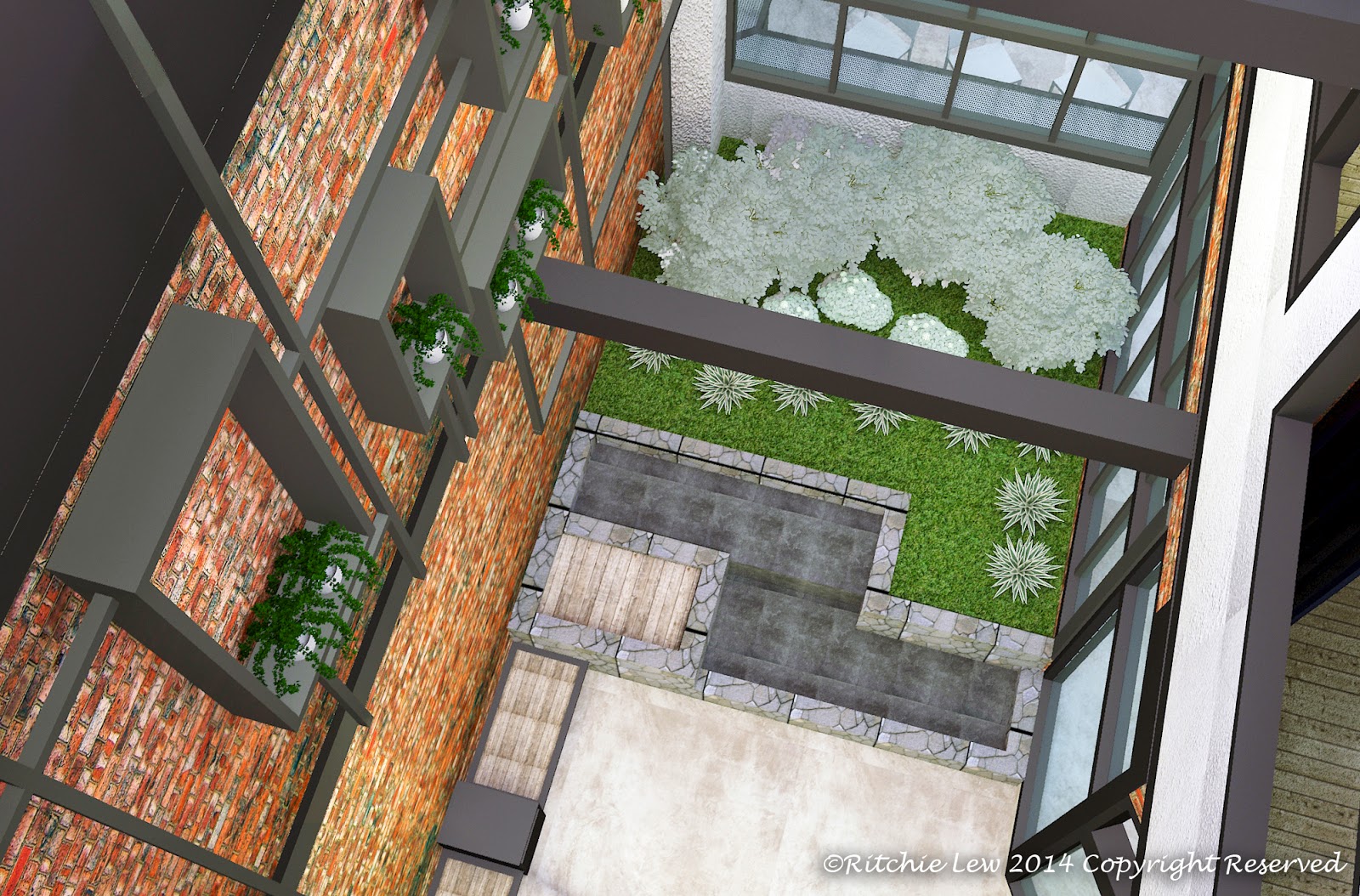As mention in earlier post, the boutique hotel theme have to be different that what we seen out there. How different it is?Well, for the theme which I have come out with is a restoration hotel that goes by the name "Timeline Boutique Hotel", a hotel where by people will donate their old furniture or send their old furniture to be repaired. For those furniture which the hotel have collected from the donors, it will be sell out and part of it as a decoration in the hotel. But before starting into the design of it, we have to analyse the site and study the advantages and the disadvantages of it. Below is the site analysis done by me.
 |
| Site analysis board with the advantages and disadvantages of the site and hotel |
After the analysis been done, then we move on to the next stage, which is to design the boutique hotel. As requested, each one of our hotel must have a connection from floor to floor, which means, we have to design the layout with a void in it, then only we can see the beauty of the space. Delay no more, below will be the pictures of the final board arrangements, 3D perspectives and also the model of the hotel.





















Wow. The model.. from far look so detail. Nice.
ReplyDeleteFrom C.M
Great content material and great layout. Your website deserves all of the positive feedback it’s been getting. Stacking Doors Toronto
ReplyDeleteI havent any word to appreciate this post.....Really i am impressed from this post....the person who create this post it was a great human..thanks for shared this with us. high quality hdb renovation contractor
ReplyDeleteThis comment has been removed by the author.
ReplyDeleteThank you for taking the time to publish this information very useful! Bathroom Renovation Toronto
ReplyDeleteHi there, I found your blog via Google while searching for such kinda informative post and your post looks very interesting for me Gold Coast Interior Designers
ReplyDelete